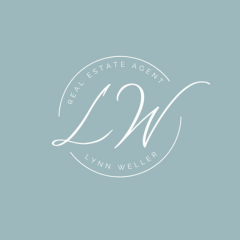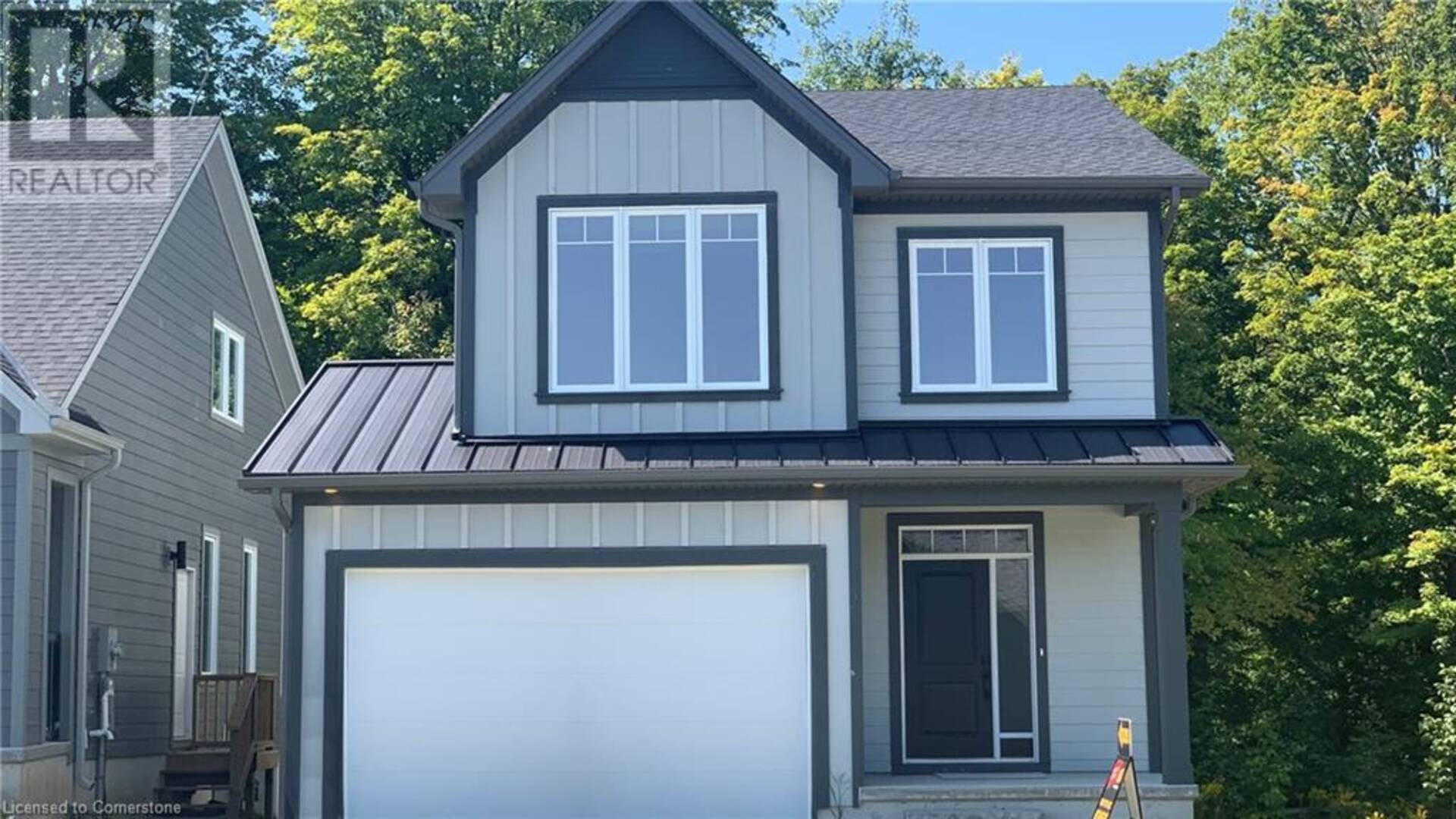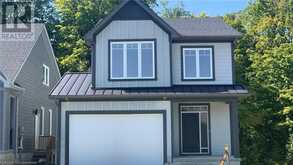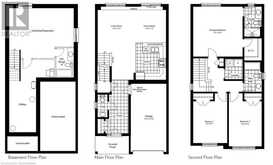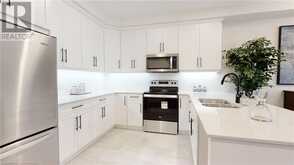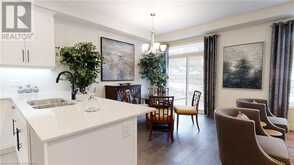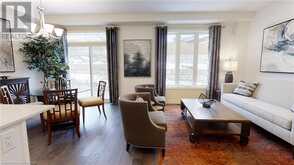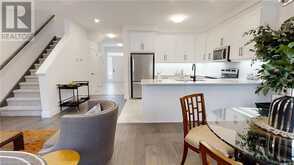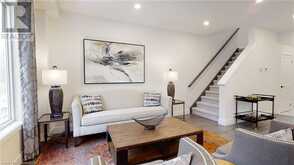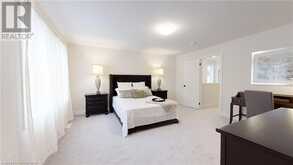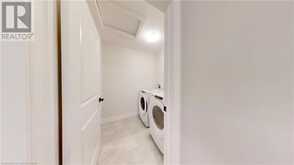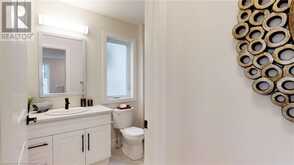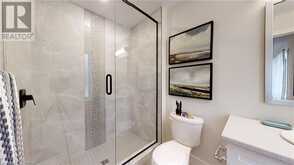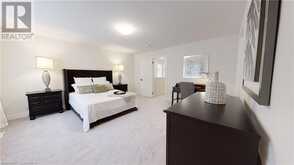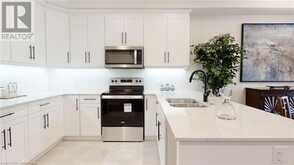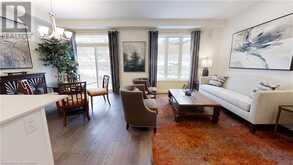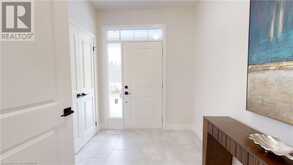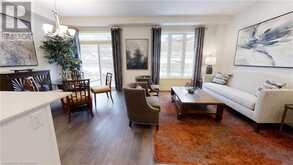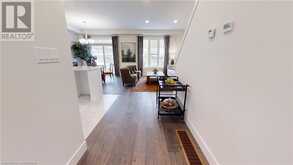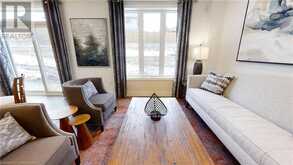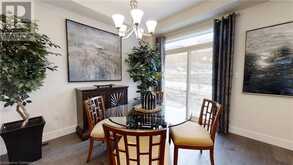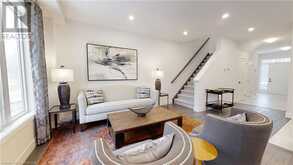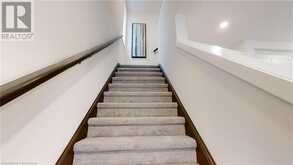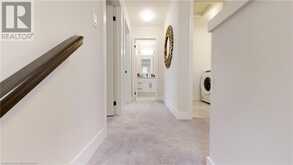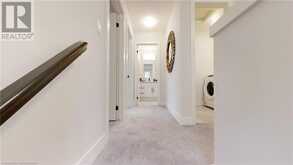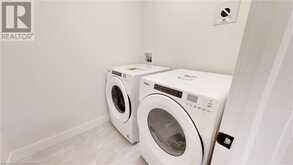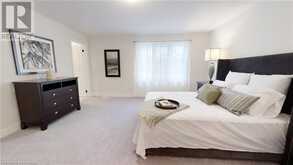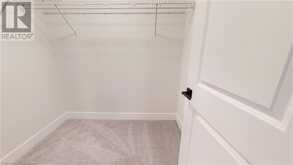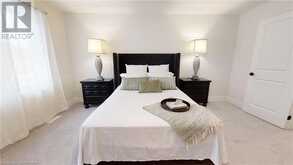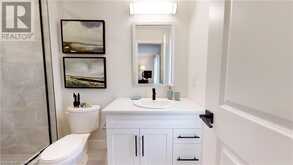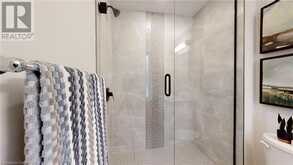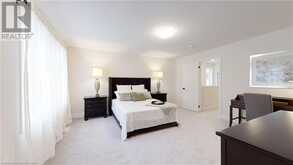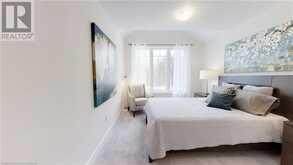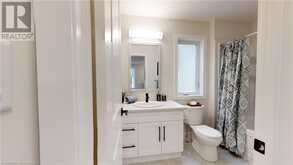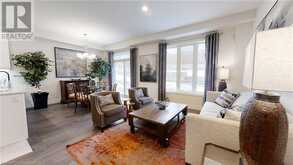73 JULIE Crescent, London, Ontario
$796,000
- 3 Beds
- 3 Baths
- 1,641 Square Feet
The Chatsworth— functional design offering 1641 sq ft of living space. This impressive home features 3 bedrooms, 2.5 baths, and the potential for a future basement development (WALK OUT) backing onto green space with a 1.5 car garage. Ironstone's Ironclad Pricing Guarantee ensures you get: • 9’ main floor ceilings • Ceramic tile in foyer, kitchen, finished laundry & baths • Engineered hardwood floors throughout the great room • Carpet in main floor bedroom, stairs to upper floors, upper areas, upper hallway(s), & bedrooms • Hard surface kitchen countertops • Laminate countertops in powder & bathrooms with tiled shower or 3/4 acrylic shower in each ensuite • Stone paved driveway Visit our Sales Office/Model Homes at 999 Deveron Crescent for viewings Saturdays and Sundays from 12 PM to 4 PM. Pictures shown are of the model home. This house is ready to move in! (id:23309)
- Listing ID: 40654012
- Property Type: Single Family
Schedule a Tour
Schedule Private Tour
Lynn Weller would happily provide a private viewing if you would like to schedule a tour.
Match your Lifestyle with your Home
Contact Lynn Weller, who specializes in London real estate, on how to match your lifestyle with your ideal home.
Get Started Now
Lifestyle Matchmaker
Let Lynn Weller find a property to match your lifestyle.
Listing provided by RE/MAX TWIN CITY REALTY INC., BROKERAGE
MLS®, REALTOR®, and the associated logos are trademarks of the Canadian Real Estate Association.
This REALTOR.ca listing content is owned and licensed by REALTOR® members of the Canadian Real Estate Association. This property for sale is located at 73 JULIE Crescent in London Ontario. It was last modified on October 18th, 2024. Contact Lynn Weller to schedule a viewing or to discover other London homes for sale.
